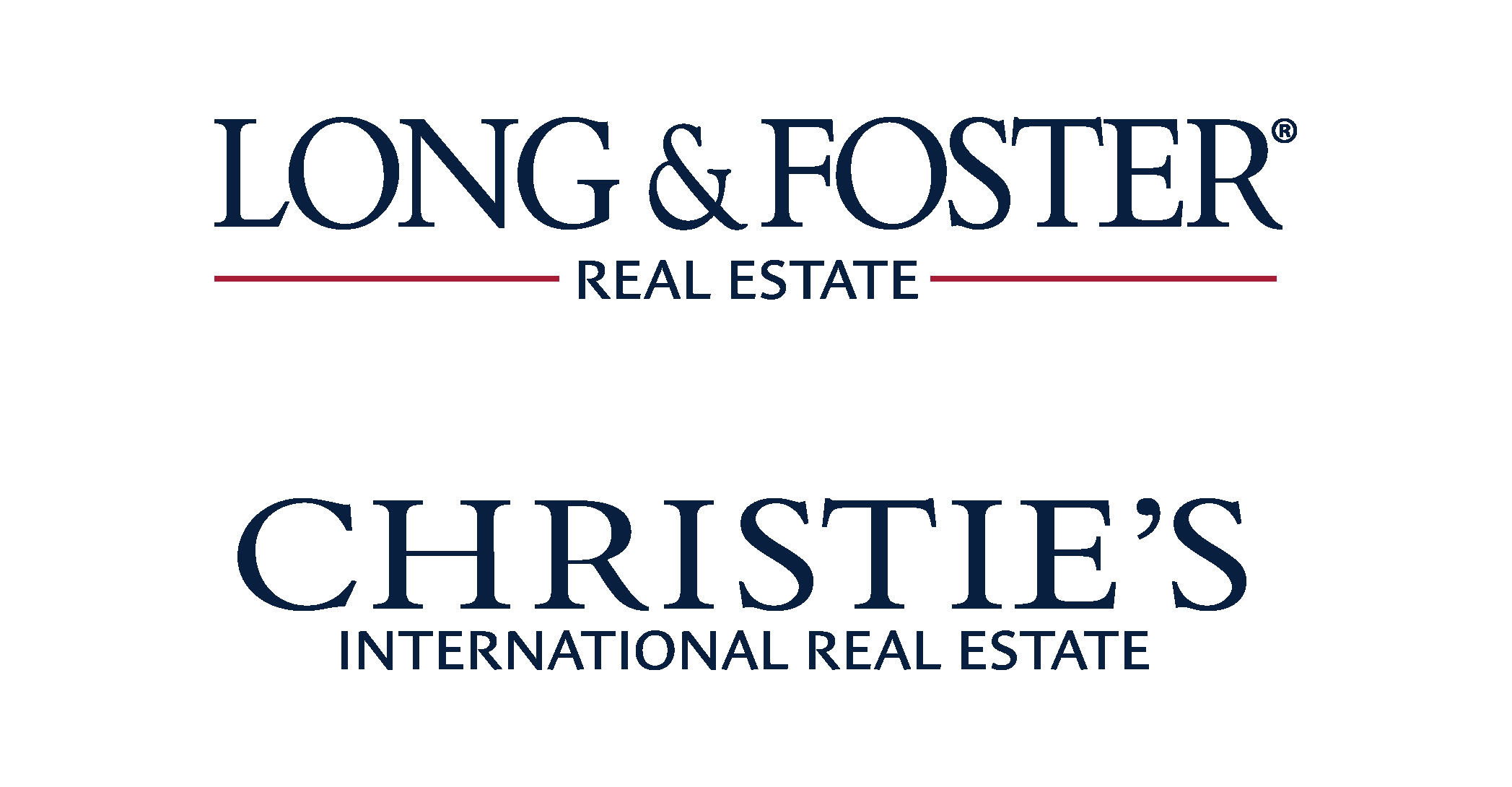The median home value in Jamison, PA is $769,876.
This is
higher than
the county median home value of $379,000.
The national median home value is $308,980.
The average price of homes sold in Jamison, PA is $769,876.
Approximately 91% of Jamison homes are owned,
compared to 6% rented, while
3% are vacant.
Jamison real estate listings include condos, townhomes, and single family homes for sale.
Commercial properties are also available.
If you like to see a property, contact Jamison real estate agent to arrange a tour
today!
Learn more about Jamison Real Estate.
Copyright © 2024 Bright MLS Inc. 

Website designed by Constellation1, a division of Constellation Web Solutions, Inc.
