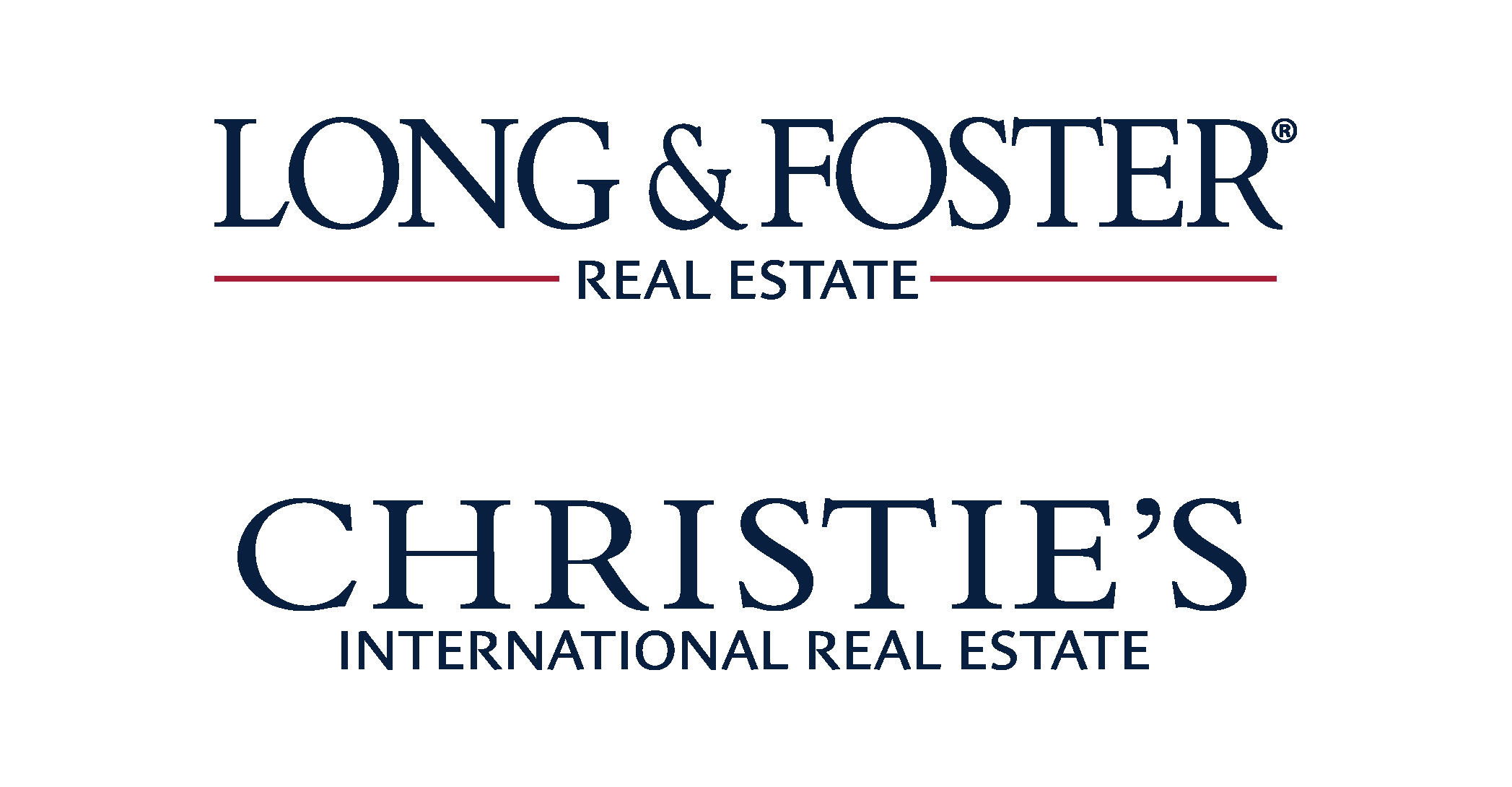The median home value in Monmouth Junction, NJ is $753,000.
This is
higher than
the county median home value of $387,750.
The national median home value is $308,980.
The average price of homes sold in Monmouth Junction, NJ is $753,000.
Approximately 75.25% of Monmouth Junction homes are owned,
compared to 21.25% rented, while
3.5% are vacant.
Monmouth Junction real estate listings include condos, townhomes, and single family homes for sale.
Commercial properties are also available.
If you like to see a property, contact Monmouth Junction real estate agent to arrange a tour
today!
Learn more about Monmouth Junction Real Estate.
Copyright © 2024 Bright MLS Inc. 

Website designed by Constellation1, a division of Constellation Web Solutions, Inc.
