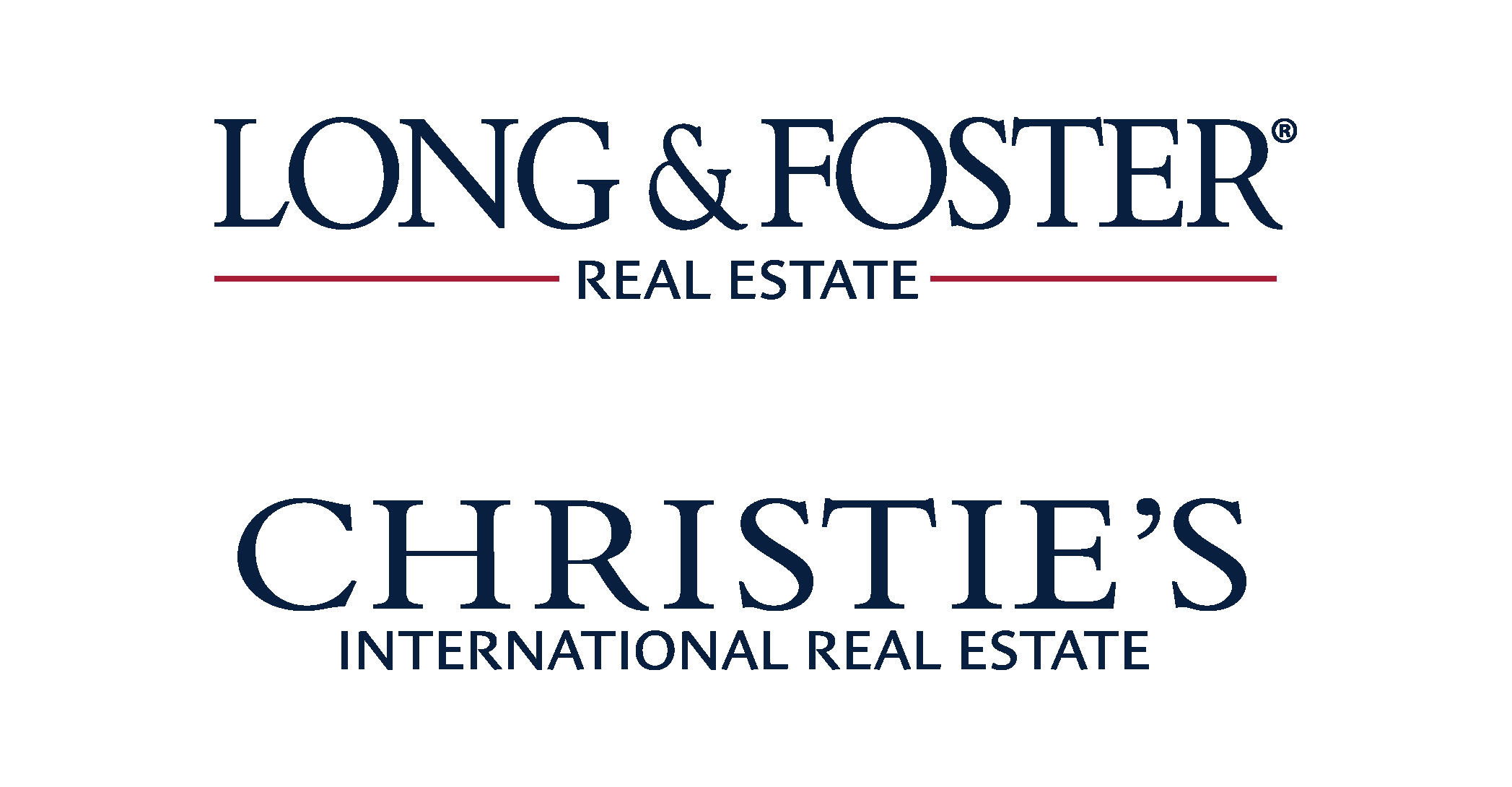The median home value in Trenton, NJ is $216,000.
This is
lower than
the county median home value of $290,000.
The national median home value is $308,980.
The average price of homes sold in Trenton, NJ is $216,000.
Approximately 33% of Trenton homes are owned,
compared to 52% rented, while
15% are vacant.
Trenton real estate listings include condos, townhomes, and single family homes for sale.
Commercial properties are also available.
If you like to see a property, contact Trenton real estate agent to arrange a tour
today!
Learn more about Trenton Real Estate.
Copyright © 2024 Bright MLS Inc. 

Website designed by Constellation1, a division of Constellation Web Solutions, Inc.
