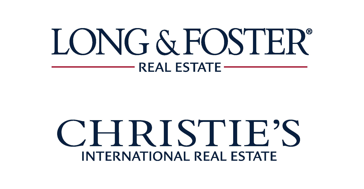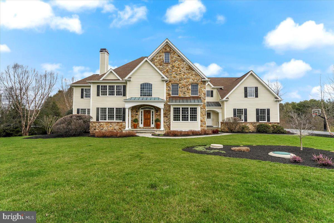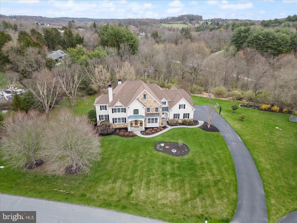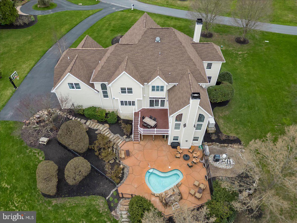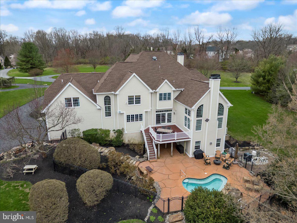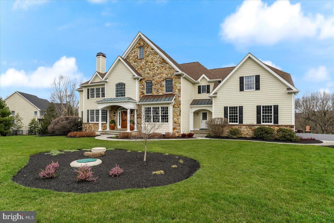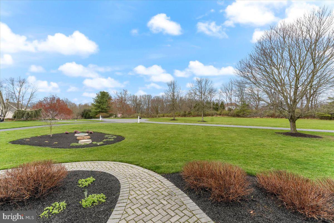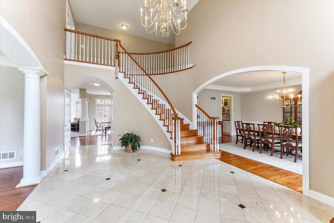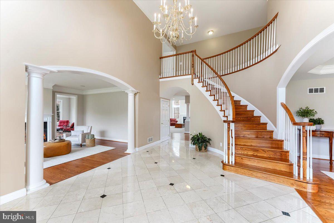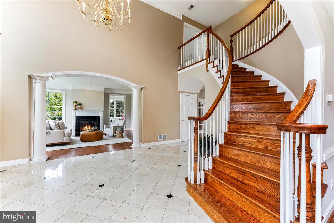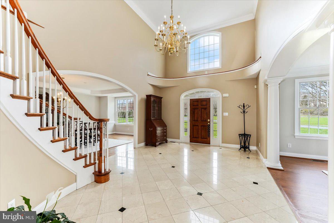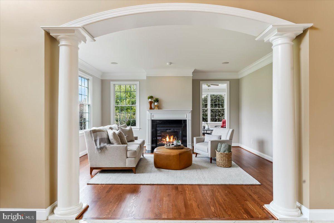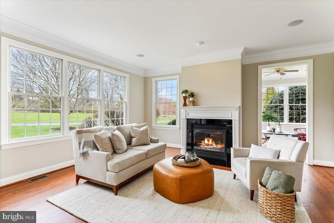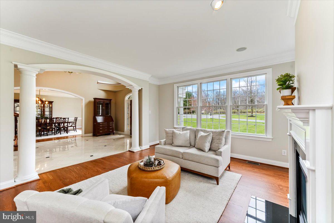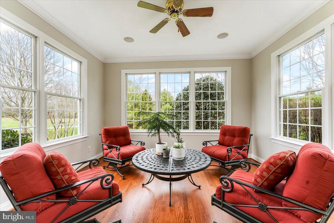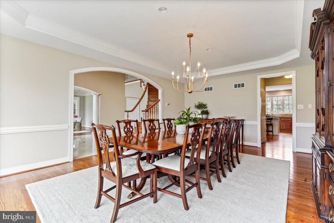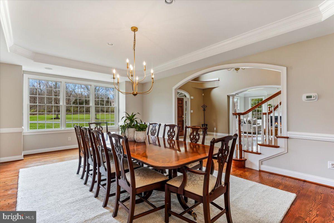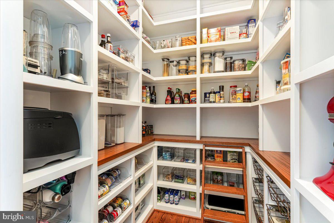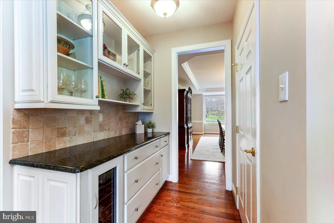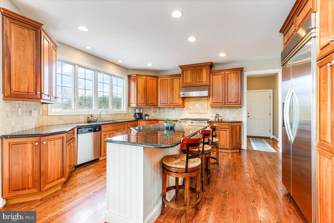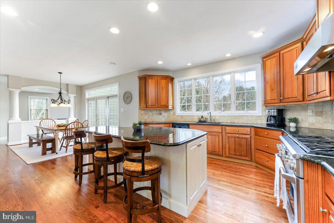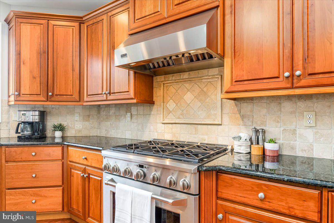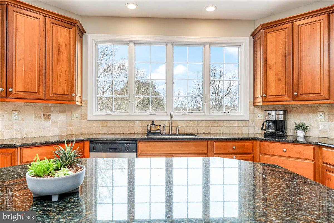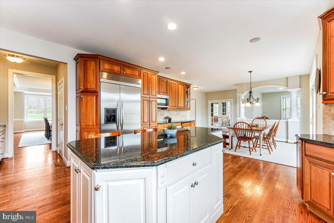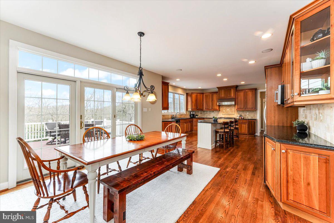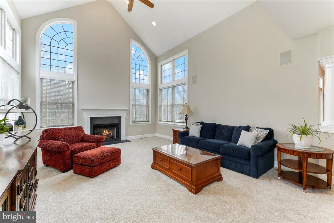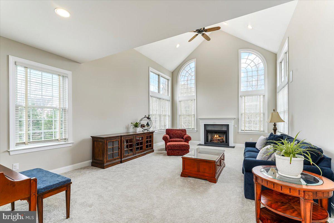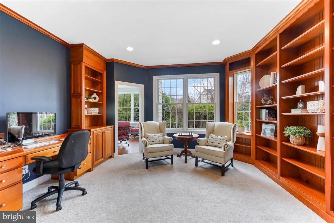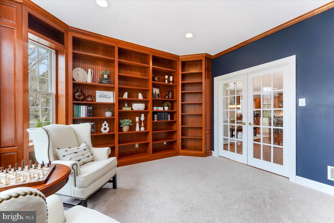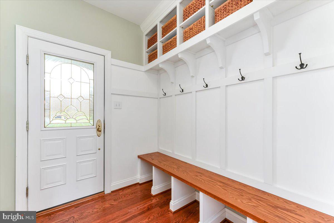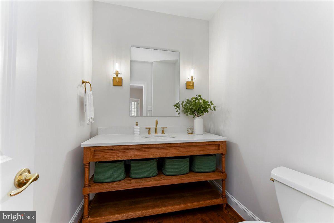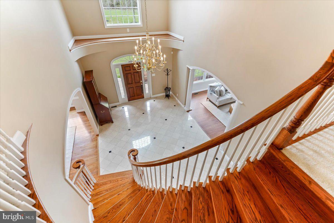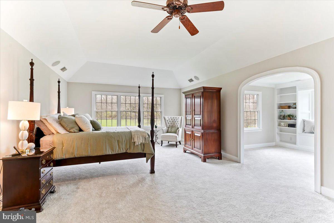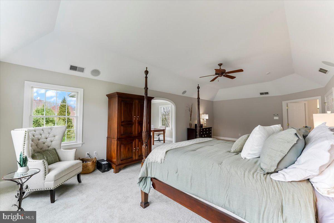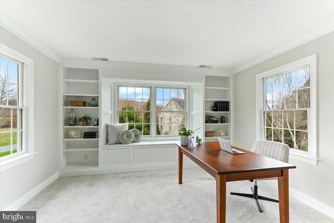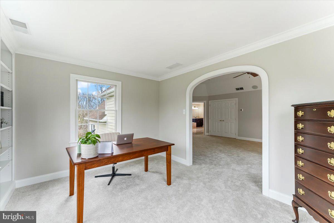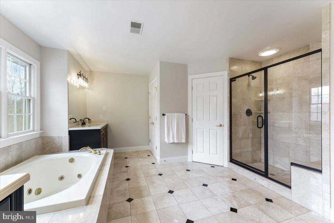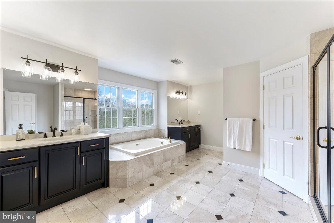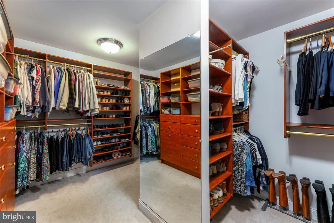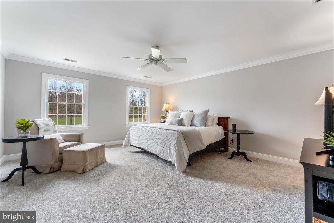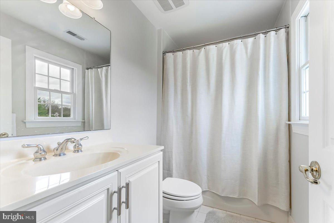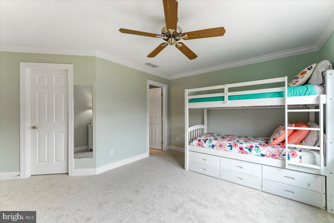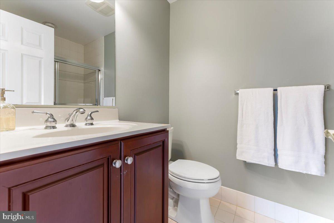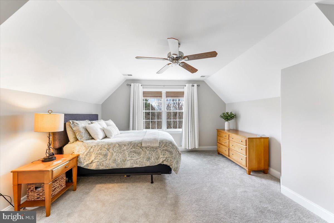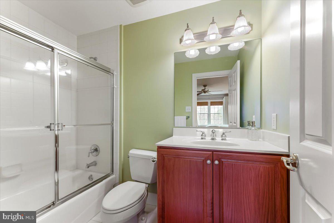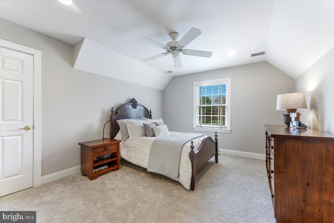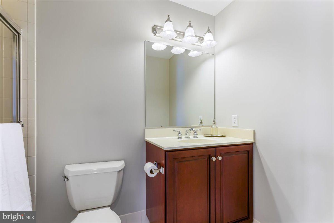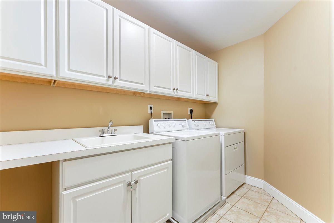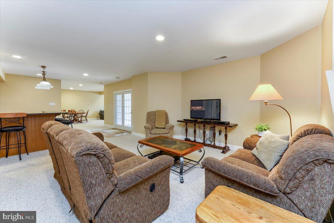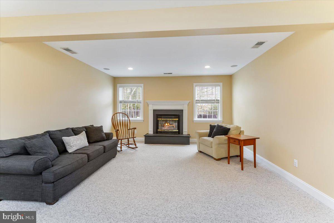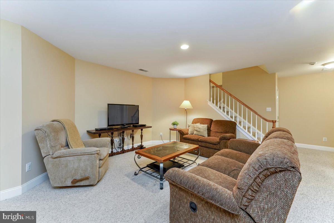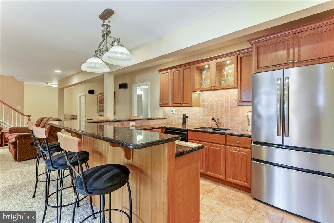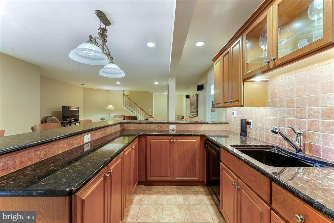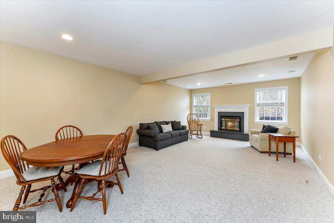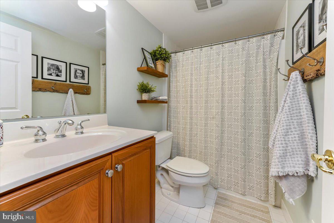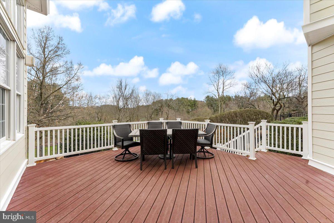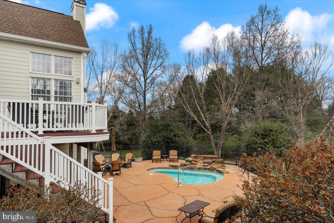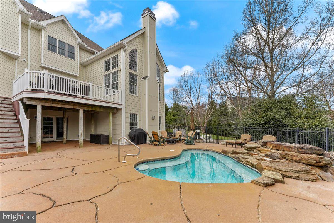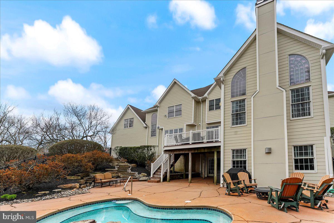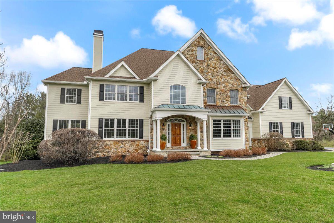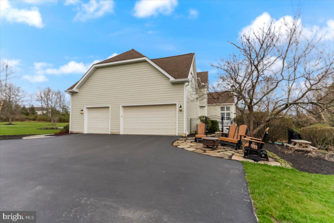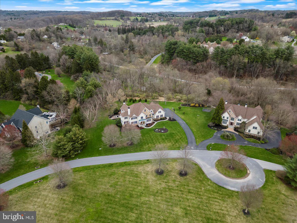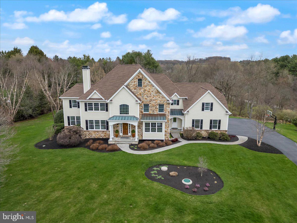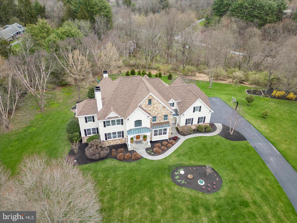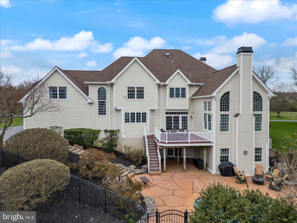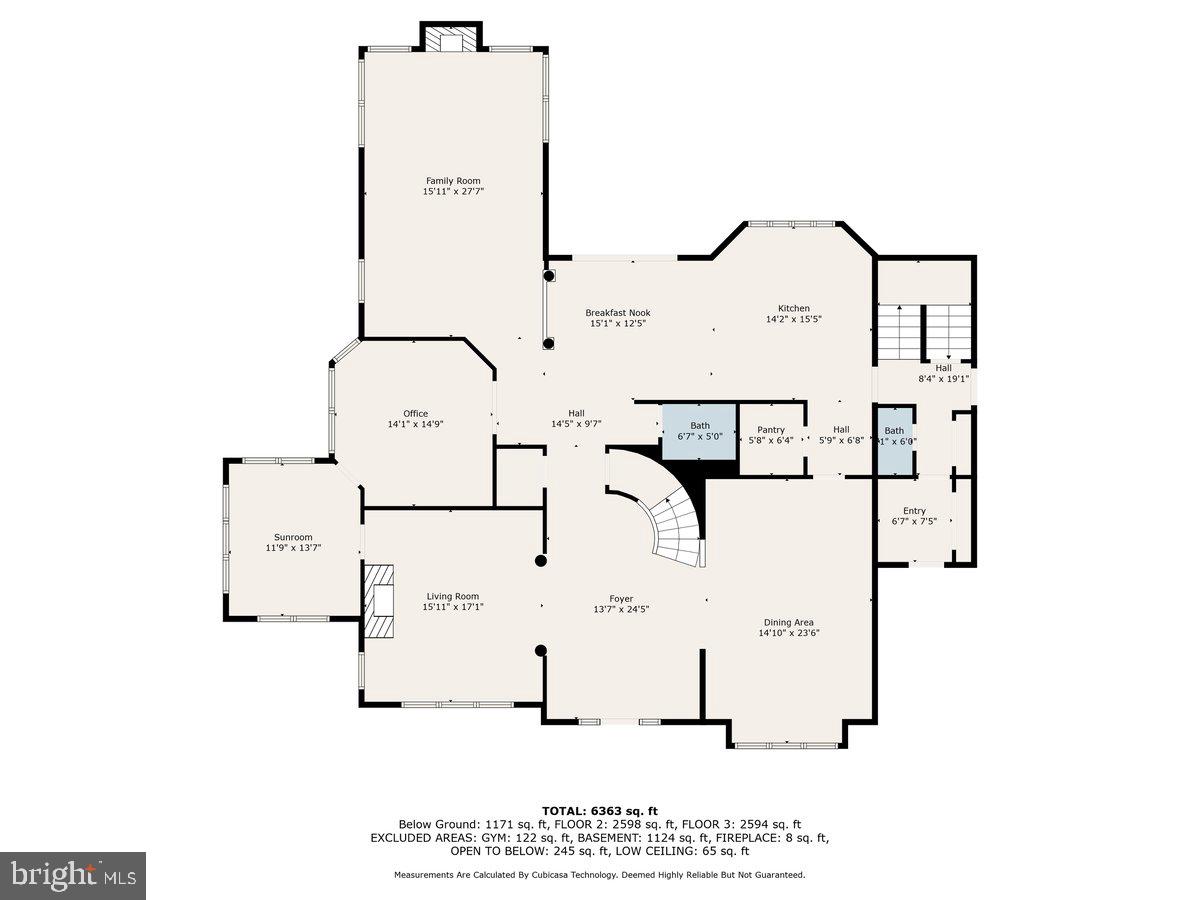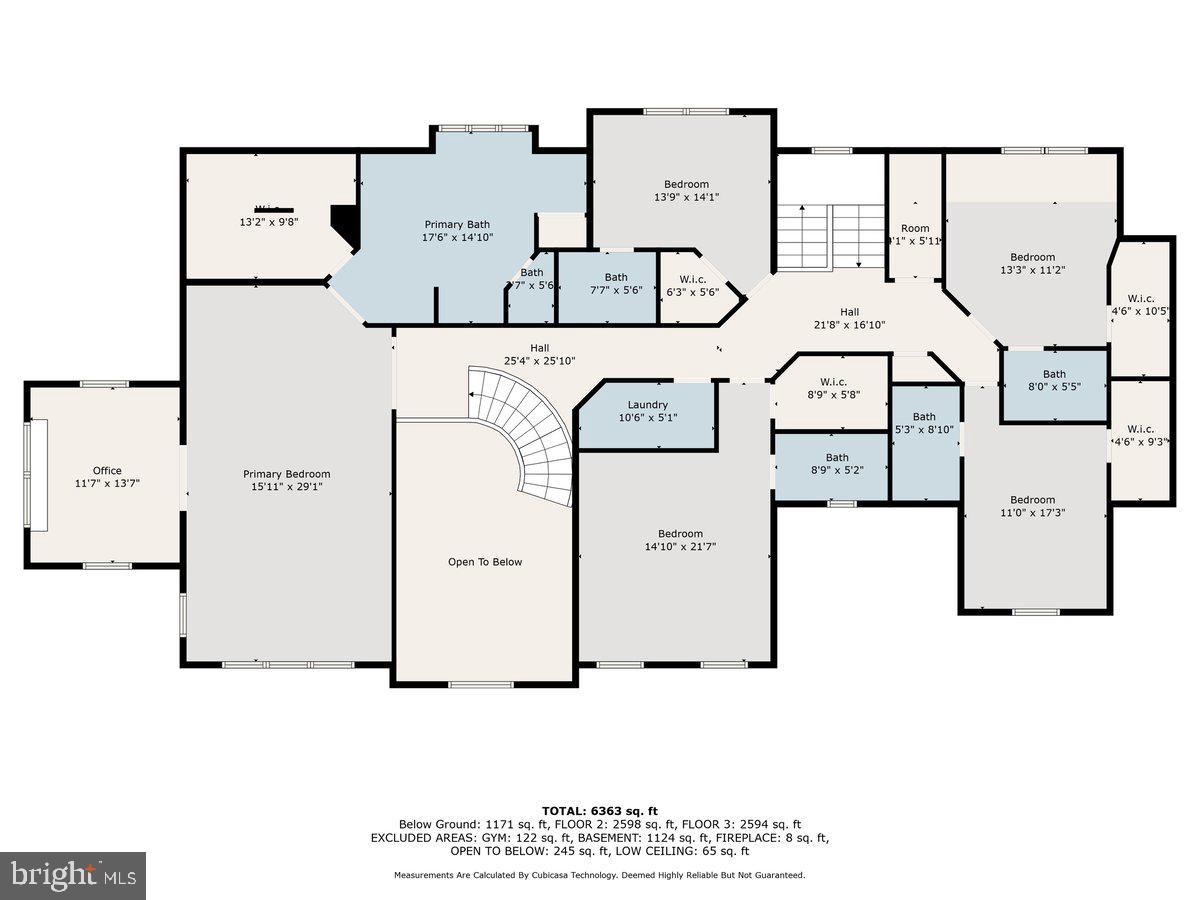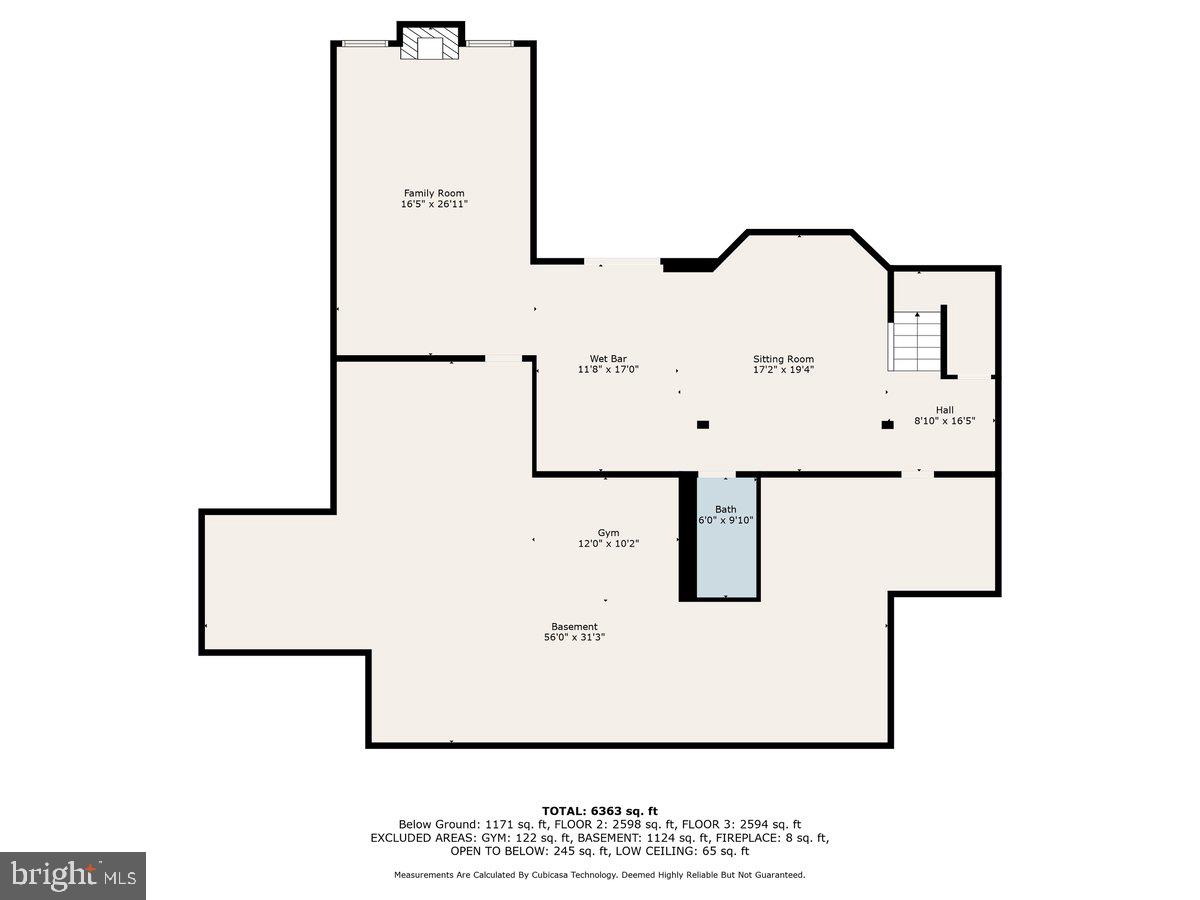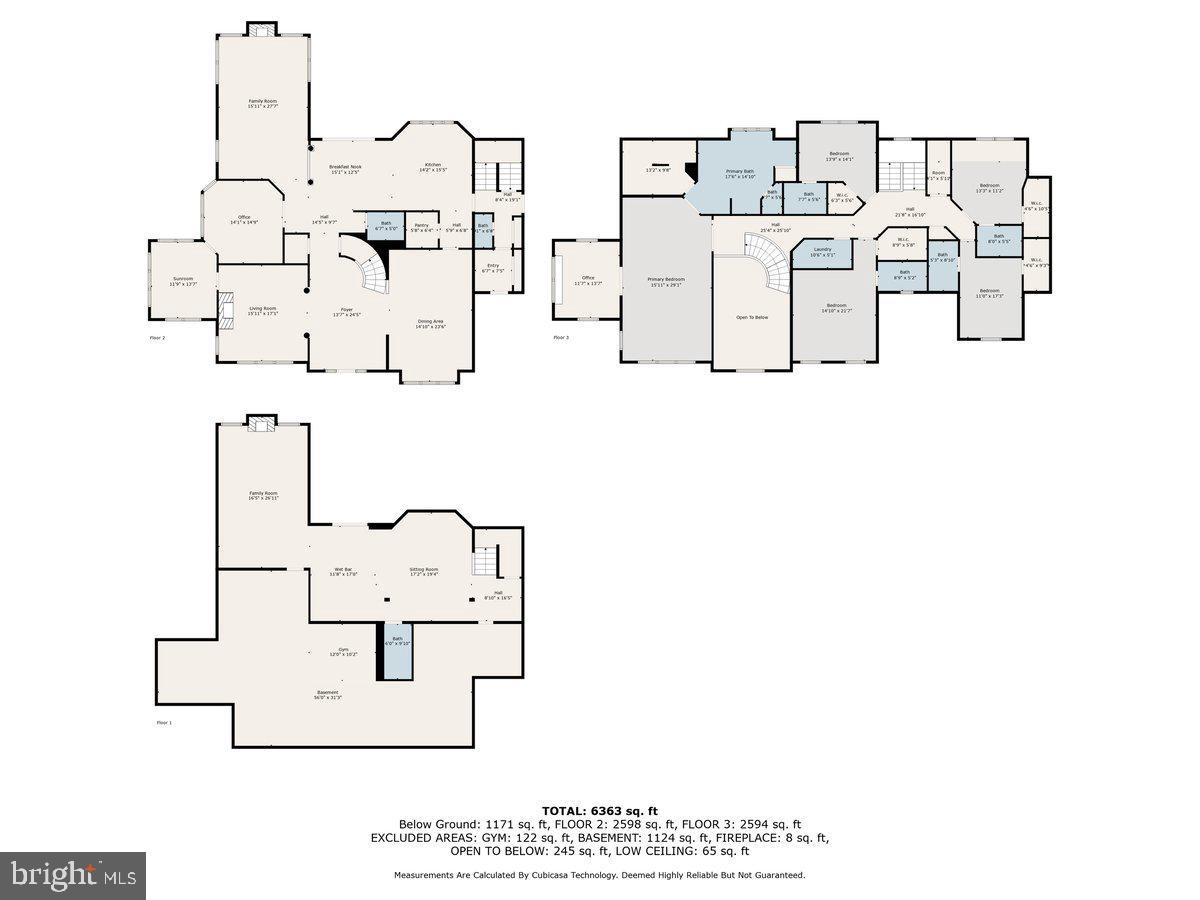This is the one you have been waiting for! Welcome to 301 E. Branch Rd, located in the exclusive Fallbrooke community.....a quiet 21 home neighborhood surrounded by open space, conveniently located off of Old Kennett Rd and perfectly situated near both PA/DE border and the Borough of Kennett Square. This beautiful 5 BR/6.2 BA/3 car garage home has been extremely well maintained by this original owner and has everything you could look for in a home. Upon pulling up to the home, you'll instantly notice the brand new hardi-plank exterior along with real stone and brick accents, a newer 50 year roof, Anderson windows, 3 car garage and recently re-paved driveway. The backyard is very private with a custom pool/spa and fenced in patio area, a composite deck and tons of professional landscaping! Moving inside, you'll love the grand foyer entry with marble flooring, curved staircase, arched room entries and open design. The grand foyer is flanked by a warm living room area with a gas fireplace, site finished hardwood flooring, and access to the sunroom. The other side of the grand foyer features an oversized dining room featuring beautiful woodwork, site finished hardwoods and access to the butler's pantry and kitchen area. As you work your way towards the rear of the home, you can't miss the customized office/library area with built-in bookshelves and work area. The back of the main floor is nice and open and features a large family room area with fireplace and vaulted ceiling, a gourmet eat-in kitchen with oversized island, upgraded stainless appliances, custom pantry area and access to the butler's pantry featuring a wine refrigerator. Rounding out the main floor are two powder rooms, one on each side of the house along with a beautiful mudroom featuring custom built-in's. The upper level features plenty of room! The main bedroom suite features a large bedroom with vaulted ceiling, a beautiful sitting room or home office area with custom bookshelves, a spacious bathroom with soaking tub, custom tile shower and dual vanities along with a large walk-in closet with custom closet organizer. Moving down the hall, you'll find 4 additional bedrooms.....all nicely sized and all with their own full bathroom and closet, each with built-ins. Lastly, the upper level features a laundry area with sink and cabinets allowing for easy access and laundry use. Don't forget about the finished daylight walk-out basement, which provides a great space to entertain, hang out or for different hobbies. The basement features a full kitchen with bar top for guest seating, a full bathroom, and two separate areas to sit or hang out, along with another gas fireplace as well as a large unfinished space for storage. Easily walk-out to the pool and patio area....allowing for a nice inside/outside combo when entertaining. Other fine details featured in this amazing home are 4 zone HVAC, an oversized well tank, an extremely large 36kw Generac generator and much more! This home is a must see! Make your appointment today!
PACT2062882
Single Family, Single Family-Detached, Traditional, 2 Story
5
KENNETT TWP
CHESTER
6 Full/2 Half
2002
2.5%
1.04
Acres
LP Gas Water Heater, Well
Hardi Plank, Stone, Brick
Septic
Loading...
The scores below measure the walkability of the address, access to public transit of the area and the convenience of using a bike on a scale of 1-100
Walk Score
Transit Score
Bike Score
